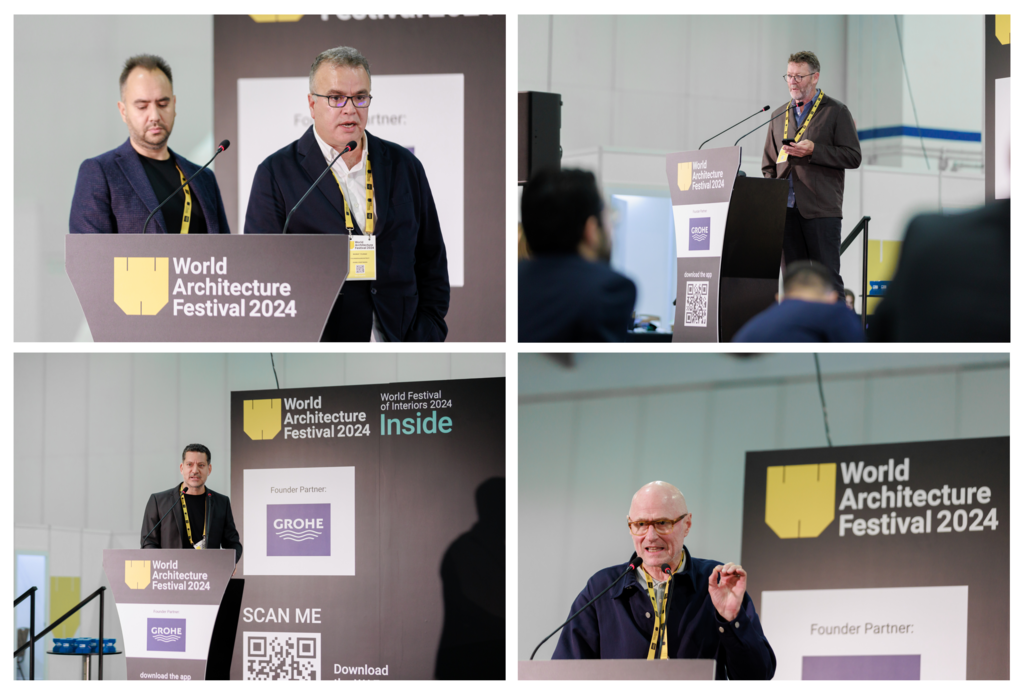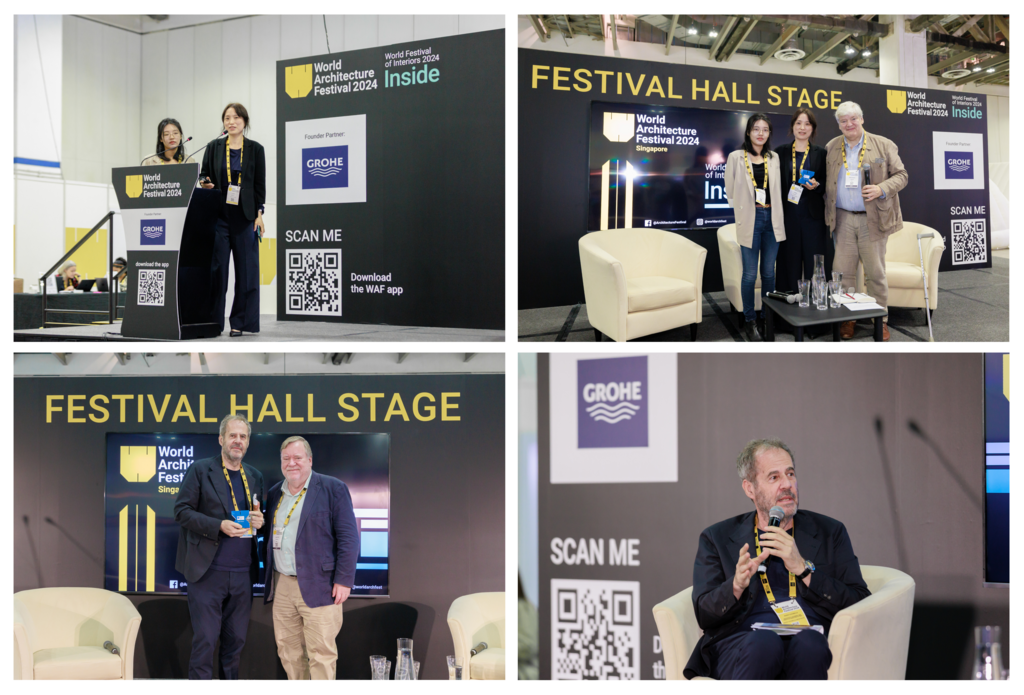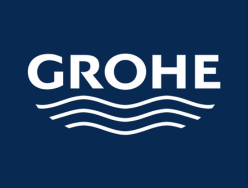
Anticipating brighter futures
WAF’s conference theme for 2024 was ‘Tomorrow’; the WAFX Awards were thus particularly pertinent this year, since they specifically celebrate the way architecture and design can address significant global challenges, writes Jeremy Melvin. In the event we had what could be the best crop of winners since 2017, when we started the awards, to celebrate our tenth birthday (hence the ‘X’).
The WAFX winner presentations (all future projects) made a rich feast for intellect and imagination over the first day and a half on the Festival Hall Stage. We panned across the world, from the Philippines to Australasia, the Middle East, Africa, Europe and the Americas. Each project rooted its response in local conditions, some addressing tightly defined issues while others reached for the stars. Overall, they confirmed the power of design as a tool for facing the future.
The overall winner was in the Smart Cities category: the Knowledge Economic City in Madinah, Saudi Arabia by DLR. Aiming to depart from the dominate model of urban growth based on market-driven consumption, it looks to work with existing spaces, buildings and institutions to create new relationships with technology businesses, knowledge industries, entrepreneurs and residents in the city. It focuses on the new high-speed rail station and emanates outwards through a ‘soft mobility’ network. The idea is to grow a new ethos for the city from need, opportunity and its existing culture.

Overall WAFX winners DLR collecting their award for Knowledge Economic City in Madinah, Saudi Arabia
Other smart city winners provided strong competition. Benoy’s proposal for Lingtang Open Station in Shanghai linked a series of activities, commercial, transport and retail at elevated level, cleverly integrating them to create an urban oasis. Emre Arolat proposed a series of structures along Istanbul’s pedestrian routes to offer services and small-scale cultural experiences, all on municipally owned land but otherwise unusable. Finally, Grimshaw showed how the unappealing environment of London’s Waterloo Station could be massively improved, like their transformation of the nearby London Bridge Station but rippling outwards further into the surrounding fabric.

WAFX Smart City winners presentations on the Festival Hall Stage

WAFX Smart City winners discussion on the Festival Hall Stage
Two projects the Waste-Wise house by Bacungan Architects and Balai Ani house of harvest by Pluszerotwo Architectural Design Studio from the Philippines caught attention. In the carbon and climate section, these two architects proposed approaches to housing for a rapidly expanding population. One aim was to improve the quality of mid-income housing while addressing other urgent matters, such as climate resistance. Another was recycling significant amounts of waste that the country produces into housing construction. Other climate and carbon schemes were equally ambitious, such as Mei Architects re-inhabitation for housing of a decommissioned gas holder in Munster, Germany, which ingeniously also generates green electricity. Especially thoughtful was a proposal Kieran Timberlake for a string of parks around Philadelphia’s extensive and newly re-inhabitable riverfronts, culminating in a celebration of the point where William Penn (founder of Pennsylvania) landed in 1682 – upgrading the city’s public realm by acknowledging its past and its obligation to a low carbon future.

WAFX Carbon and Climate winners presentations on the Festival Hall Stage

WAFX Carbon and Climate winners discussion on the Festival Hall Stage
Some of the most dramatic imagery came from construction technology winners. The Shoupe mixed-use project (KanLan Studio) in a town on Iran’s Caspian Sea proposed sloping floors in a switchback configuration to create a vertical promenade. It ingeniously recreates the hillside spatial configuration of settlements in this part of Iran, and maximises views over the Caspian Sea. Woods Bagot created a large timber dome to unify a disparate series of buildings for the University of Tasmania’s forestry faculty around a central space. The design structures learning and celebrates the potential for sustainable construction of the department’s subject matter and the building’s primary material, timber. Also in this category was U Architects more modest but typically thoughtful proposal for housing refugees in the Netherlands, in a way where they could begin to integrate economically and socially with the wider community – by growing vegetables.

WAFX Building Technology winners presentations and collecting their awards on the Festival Hall Stage

WAFX Building Technology winners discussion on the Festival Hall Stage
Finding new uses for outmoded structures has long been a theme at WAF and the reuse section did not disappoint. Two projects were about finding commercial viability within a sustainable framework for tired commercial buildings in London, 40 Holborn Viaduct by Eric Parry Architects, and 76 South Bank, formerly known as IBM, by AHMM. Parry’s repositioning of the Holborn building celebrates its historic role as a gateway to the City business district, with eye-catching planted terraces which speak of its newly endowed sustainability. AHMM reuse 80 per cent of the existing structure, introduce photovoltaic cells which with other measures mean no fossil fuels with be used on site.
Two other winners in this category looked further at the implications of reuse. First was the Institut Thoracic de Montreal. Once a vital part of the city’s healthcare infrastructure but abandoned, Neuf Architect(e)s are turning it into a centre for life science research to develop new treatments for disease, including respiratory illnesses, while continuing to mark its prominent position in the city at the foot of Mount-Royal. Largest scale of all was Dome + Partners et al masterplanning for reusing Ramsburg, a large railway facility in Magdeburg, central Germany. Capitalising on long- and short-distance transport links, it will make the city, formerly centred around its mediaeval cathedral, a polycentric one.

WAFX Reuse winners presentations on the Festival Hall Stage

WAFX Reuse winners discussion on the Festival Hall Stage
The ethics and values, and power and justice categories often stretch the limits of architecture’s capability to improve social conditions. In the former, ARSH-4D Studio wrestle with the challenge of improving a park for women’s recreation within the restrictions imposed by the Iranian government (separated from the rest of the public realm by a 6m high wall), so they can enjoy at least some freedom. Less controversially, B+H proposed a way of providing high-quality, low-cost housing in deprived rural communities in Canada, using the potential of the land and site.
Commissioned by the UK Foreign & Commonwealth Office, Broadway Malyan are writing what is in effect a design code for transforming a red-light district in Surabaya, Indonesia, into a zone for more equitable economic and social opportunities. Most striking in this category was Resilient Gaza, an extraordinarily thoughtful and far- reaching project by Design and More deploying Gaza’s inherent strengths to give it and its people an optimistic future if that is possible in current circumstances. Traditionally, Gaza was an agricultural area, with a population rooted in growing olives and thyme. The proposal took this as a base for recreating social cohesion and economic activity, by exploiting even the smallest pieces of open land not destroyed by fighting, and using what structures remain as platforms for growth.

WAFX Ethics and Values winners presentations and discussion on the Festival Hall Stage
The programmes for the two power and justice projects were similarly challenging. Emre Arolat’s Kucukcekmece Djemevi was commissioned by the Istanbul Municipality to give identity and shelter to the Alevite community, a non-dogmatic branch of Islam and often subject to repression by its louder and larger groups. Oral and written records were consulted to understand the patterns of ‘djem’ or gathering, to which architecture could give form, structure and presence. The Peace Building, the provincial capital for Maguindanao Del Norte in the Philippines explicitly aims to resolve armed conflict. Large armed factions exist along with 138 clan conflicts, theoretically resolved by a peace council in 2017. A result of this, confirmed by plebiscite, was to separate the province of Maguindanao and create the new Maguindanao del Norte. The design by Swito Architects makes explicit references to Maguindanaon cultural identity; its form Is based on a headcloth, lattice work is included throughout, and colours are historically accurate. The community leader faces east while working, in keeping with local cultural practice.

WAFX Power and Justice winners presentations, discussion and collecting their awards on the Festival Hall Stage
As a theme, cultural identity rarely disappoints in the range and imagination of winners. The projects included a centre for Chinese Opera, a college for first nations people and knowledge at the University of Technology Sydney, a sports stadium with capacity to host concerts, exhibitions and other entertainments in Auckland New Zealand, and a cultural centre for the Maasai community in Kenya. Between them they show the complex relationship between architecture and cultural identity.
PES Architects working with the Architectural Design and Research Institute of Zhejiang University sought to give contemporary expression to several traditions of Chinese Opera, Han, Beijing and Chu, for a waterside site in Wuhan. Its massing based on the typology of traditional Chinese villages, its cladding of pixelated strips and glass tiles suggests the possibility of innovation for an established art form.
In Sydney, Warren and Mahoney with Greenaway Architects seek to find a form and configuration of a university building that is relevant to social groups that were discouraged from using them, to offer the benefits of university-derived knowledge to the whole community. Adopting biophilia, local materials and devising a complex pattern of spaces helps to foster a sense of mutual relevance.
The Auckland stadium by HKS is even more ambitious in scale. Set on 15ha of brownfield land to the east of Auckland’s CBD its form subliminally recalls the power of the Aotearoa (New Zealand) landscape, while its views connect to land sea and sky, aiming to extend national identity beyond sporting prowess. It stresses the Maori concept of inter-cultural celebration to symbolize the fusion of the country’s traditions.
A charismatic Maasai chief Sankale inspired Tetris Design and Build to design Enkanasa as a celebration and beacon for Maasai culture. Providing information for outsiders and the Maasai themselves is equally important. The concept reflects the culture’s origins in pragmatic habitation of the environment starting with earth fire wind and water, but adds a fifth element, culture, which combines all into a coherent communal belief and practice.

WAFX Culture and Identity winners presentations on the Festival Hall Stage

WAFX Culture and Identity winners discussion on the Festival Hall Stage
In the digital worlds section, Immanuel Koh of Singapore’s University of Technology and Design presented a version of Singapore’s offering at the 17th Biennale in Venice. It records high-rise buildings in Singapore, and from this data can deduce where others might be possible according to legislation and guidance. It raises the prospect of Singapore’s urban environment becoming autochthonous, where its past designs its future.
The other digital world was conceived by John Marx of California practice Form 4. A huge dome shimmering above Reno Nevada, it seeks to interweave metaspace and the metaverse and so to consider what it is to be human in a digitized age, and to provide a model for sustainable urban living.

WAFX Digital Worlds winners presentations, discussion and collecting their awards on the Festival Hall Stage
Food production and supply is another vital area where innovative architecture can be effective. gRID Architects’ Agritecture project in India looks at how recycled materials could be used to make greenhouses, increasing the area available and productivity of a given site. Techniques like hydroponics, vertical surfaces for growing, temperature control, and tailored nutrients combine to make productive and potentially economically viable urban agriculture. The Parasol agricultural center in the US by Fractalviews combines housing and food production. Using sustainable methods and materials it will conduct a series of synergetic experiments about living and growing in a hot climate.

WAFX Food winners presentations, discussion and collecting their awards on the Festival Hall Stage
Two healthcare projects showed how imaginative design can enliven this often depressing sector. First was a hospital in China built in the 1980s to address chest diseases in an area whose economy was defined by coalmining. By careful remodeling of the buildings and engagement with the site, Yijian Architects make a parkland and waterside setting which promises to become a place of recovery and repose. The second was a hospital by Mario Cucinella in Cremona, Italy (where the legendary Stradivarius violins were made), though its sensuous curves had more to with engaging nature, ventilation and views than historical reference. The design included the angling of rooms, making it easier for staff to observe patients – and all patients get a room, even though the hospital is publicly funded.

WAFX Ageing and Health winners presentations, discussion and collecting their awards on the Festival Hall Stage
The last WAFX prize was for water and the presentation overlapped with the Grohe Water Prize. The WAFX winner went to Aspect Studios for a far-reaching restoration of the River Yarra in Melbourne. As the city grew into an industrial metropolis the river became polluted, its traditional stewardship compromised. Even though fish live in the upper reaches, the water is so full of heavy metal that they are poisonous to eat. Aspect’s proposal envisages a series of instances and facilities along the banks from wetlands to an amphitheatre, enhancing ecological, economic and social conditions in the city centre.
The Maotai Eco-Metaverse project by Treescape, winner of the Grohe Water Prize also addresses industrially polluted water, though for one massive distillery for the liquor company Maotai. The £10,000 prize will go towards research and development of the eight-ha site for the distillery which produces 7,000 tonnes per day of sewage and industrial waste-water. It will create an ecosystem integrating water, nutrients, carbon, and energy recycling. Its nature-based solutions will be monitored in real time, providing continual feedback to inform the future of industrial production. Setting new standards for a balance between industry and ecology will be attractive to visitors.

WAFX Water winners and GROHE Water Prize winner presentations, discussion and collecting their awards on the Festival Hall Stage
Turenscape’s founder, Kongjian Yu, was also the Wednesday evening keynote speaker and addressed the theme of water under the title Sponge Planet. Recognizing that floods and surges of water are already frequent and likely to increase, he argued that rather than resist them with walls and dykes, it would be far more effective to allow the water to flow and the earth to behave like an absorbent sponge: it would cause less damage, be more hygienic and better for the environment. It is, after all, a more traditional approach to water management. Even the British Environment Agency is beginning to realise that allowing limited flooding onto agricultural land can relieve far more serious problems if all the water flows downstream.
Kongjian Yu, Professor, Peking University/Turenscape speaking on the WAF Main Stage
Emre Arolat was also ubiquitous at WAF, with his firm winning two WAFX prizes, landing the future project of the year, super juror and giving the second evening keynote. His talk outlined why his work deserves to be celebrated, weaving together the public realm with private spaces – perhaps best highlighted in the remarkable WAFX-winning Centipede project in Istanbul as well as large projects such as the Istanbul Museum of Painting and Sculpture.
Emre Arolat, Founder and Design Director, EAA - Emre Arolat Architecture, speaking on the WAF Main Stage
Kai-Uwe Bergmann’s closing keynote discussed BIG’s approach to pragmatic urbanism. Starting with a 20-year-old project for bringing together various port sites around Copenhagen in one single, slightly offshore location; it culminated in the Gelephu Mindfulness City in Bhutan.
Kai-Uwe Bergmann, Partner, Bjarke Ingels Group, delivering the closing Keynote on the WAF Main Stage
Bhutan, guided by HM King Jigme Wangchuck, is transforming from a landlocked country, sandwiched between India and China, into a modern state. The new city is intended to be an economic hub for the country, to continue the country’s status as carbon neutral (it exports a lot of hydro power) and to develop the innovative concept of Gross National Happiness as the measure of success.
A panel discussion the previous day introduced some of these themes. Focusing on the Wangduechhoeling Palace Museum which opened the previous week the discussion explained how Bhutan is trying to project a future from understanding its past. The Palace dates from 1858 when created by the father of Bhutan’s first king, who had unified the country. The palace ushered in a new phase of building in Bhutan, breaking away from the traditional Dzong type, which was built to be defendable, a harbinger of the stability which the ongoing policies for transformation are exploiting.

Tshewang Wangchuk, Executive Director, Bhutan Foundation, Nagtsho Dorji, Director, Department of Culture and Dzongkha Development, Ministry of Home Affairs & Jean Wee, Director Preservation of Sites and Monuments, National Heritage Board, discussing Bhutan with Jeremy Melvin
The palace’s restoration and transformation into a national museum became a showcase of the country’s Buddhist culture, recreating and displaying it for future generations. As Bergmann explained, the city expands the agenda to a different scale, combining provision for wellbeing, health, education, cultural and ecological diversity, and good governance.
There can be few more apposite updating of Vitruvius’ list of subjects with which architects should be familiar.
Founder Partner









